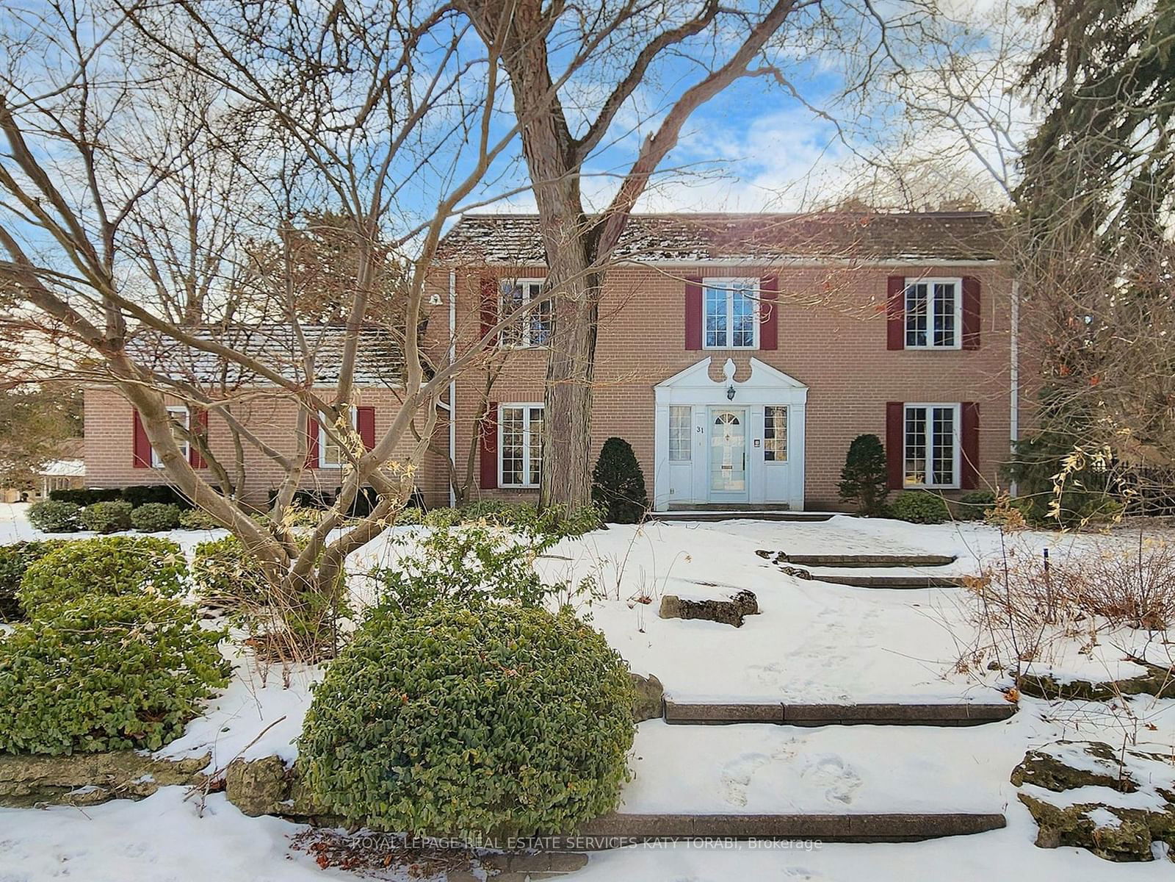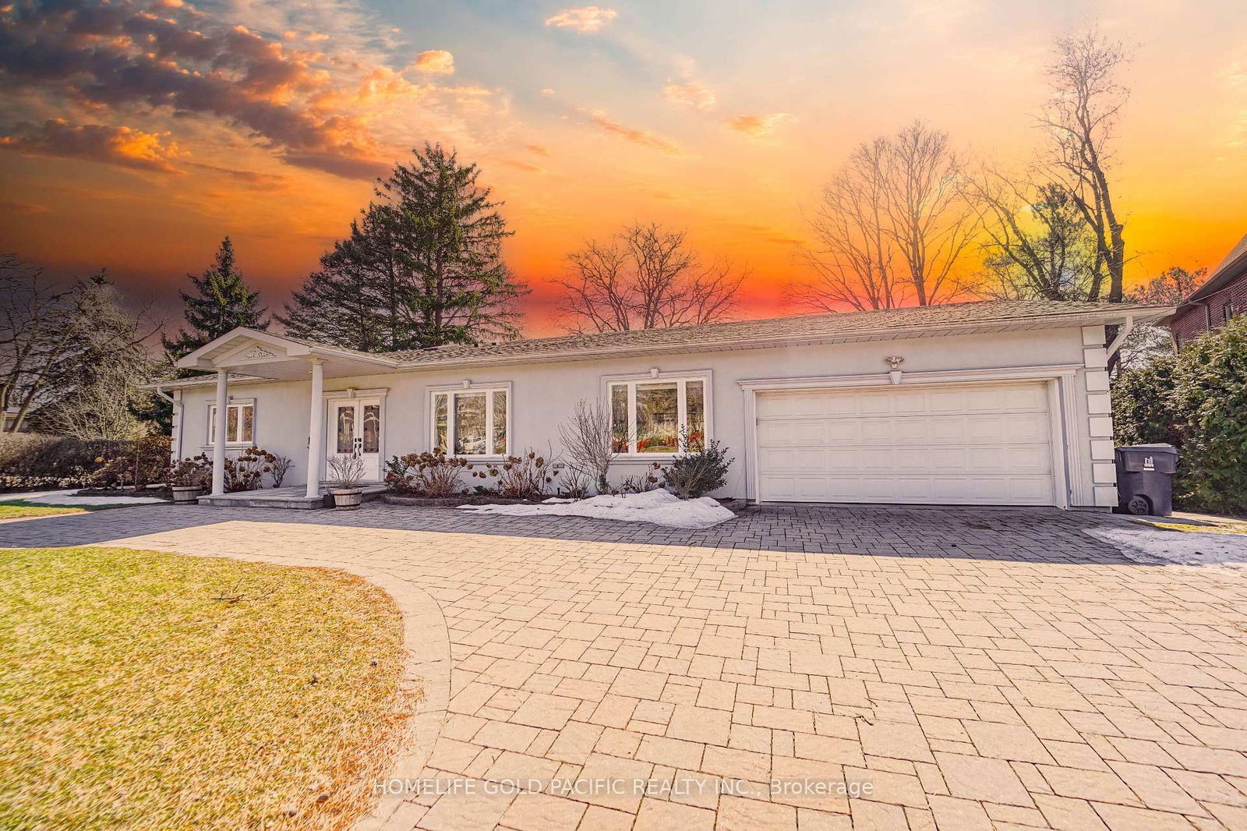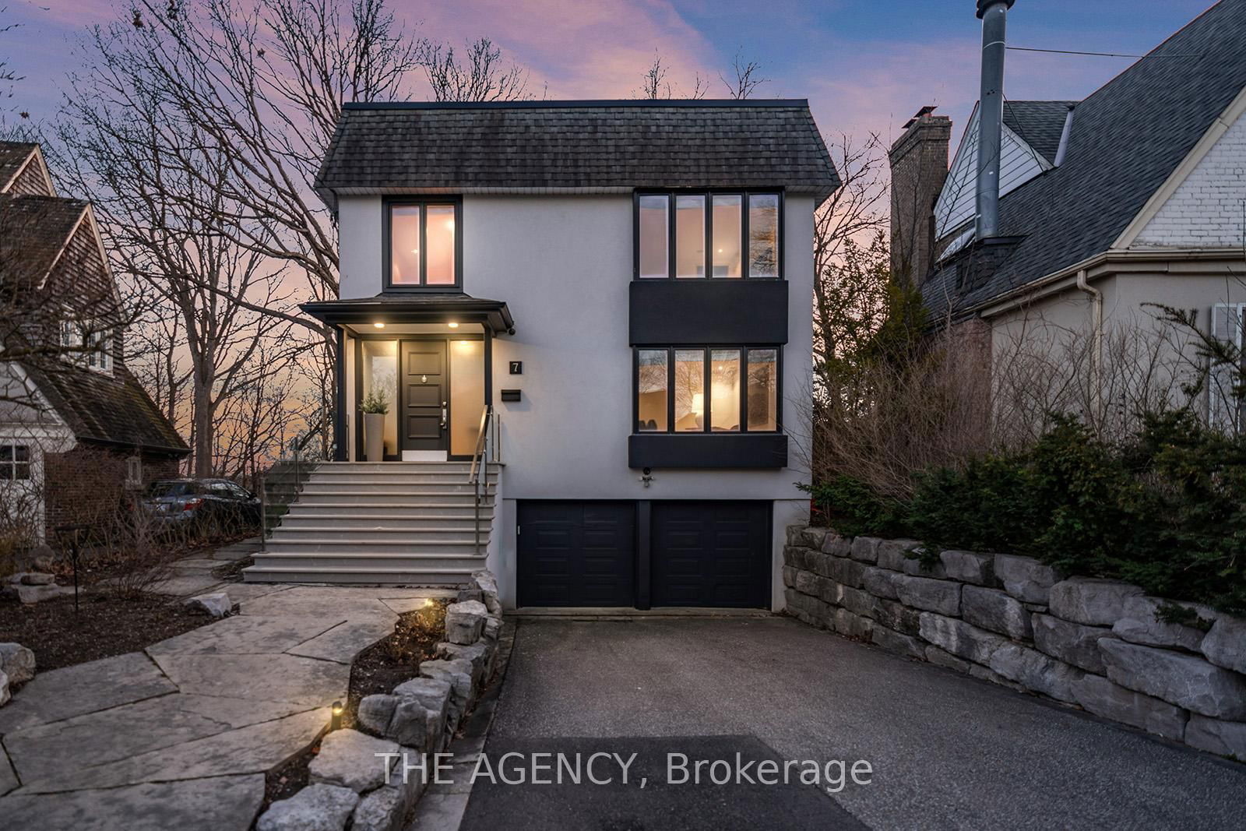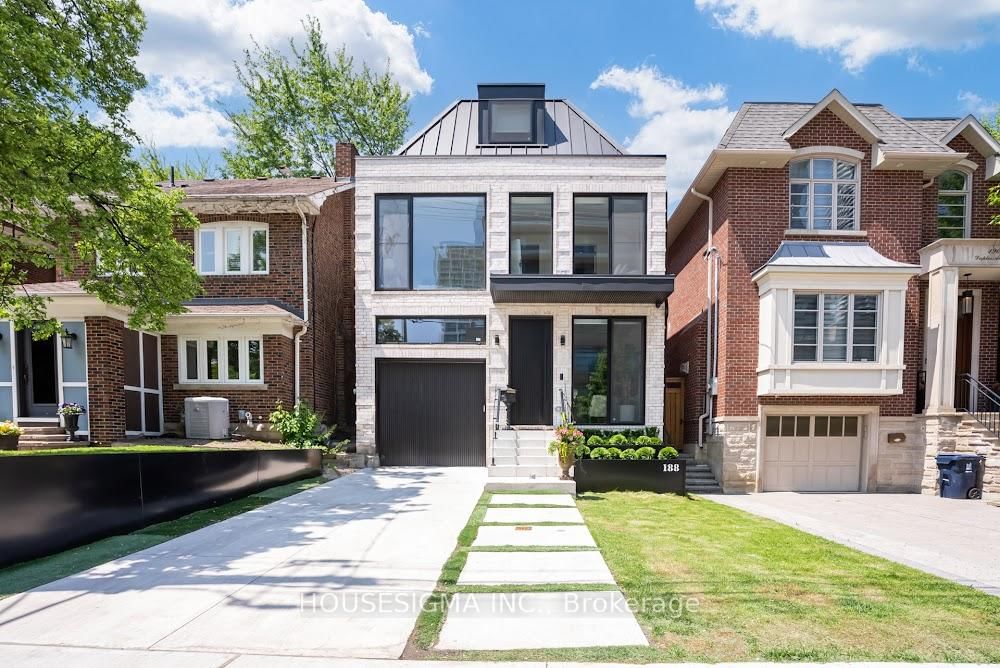Overview
-
Property Type
Detached, 2-Storey
-
Bedrooms
4 + 1
-
Bathrooms
5
-
Basement
Finished
-
Kitchen
1 + 1
-
Total Parking
6 (2 Built-In Garage)
-
Lot Size
30x135 (Feet)
-
Taxes
$7,303.10 (2024)
-
Type
Freehold
Property Description
Property description for 551 Broadway Avenue, Toronto
Open house for 551 Broadway Avenue, Toronto

Property History
Property history for 551 Broadway Avenue, Toronto
This property has been sold 3 times before. Create your free account to explore sold prices, detailed property history, and more insider data.
Schools
Create your free account to explore schools near 551 Broadway Avenue, Toronto.
Neighbourhood Amenities & Points of Interest
Create your free account to explore amenities near 551 Broadway Avenue, Toronto.Local Real Estate Price Trends for Detached in Leaside
Active listings
Average Selling Price of a Detached
May 2025
$2,538,737
Last 3 Months
$2,636,111
Last 12 Months
$2,693,067
May 2024
$2,660,736
Last 3 Months LY
$2,716,846
Last 12 Months LY
$2,505,568
Change
Change
Change
Historical Average Selling Price of a Detached in Leaside
Average Selling Price
3 years ago
$3,026,196
Average Selling Price
5 years ago
$3,081,250
Average Selling Price
10 years ago
$1,726,881
Change
Change
Change
Number of Detached Sold
May 2025
19
Last 3 Months
13
Last 12 Months
9
May 2024
16
Last 3 Months LY
17
Last 12 Months LY
10
Change
Change
Change
How many days Detached takes to sell (DOM)
May 2025
20
Last 3 Months
16
Last 12 Months
16
May 2024
6
Last 3 Months LY
9
Last 12 Months LY
17
Change
Change
Change
Average Selling price
Inventory Graph
Mortgage Calculator
This data is for informational purposes only.
|
Mortgage Payment per month |
|
|
Principal Amount |
Interest |
|
Total Payable |
Amortization |
Closing Cost Calculator
This data is for informational purposes only.
* A down payment of less than 20% is permitted only for first-time home buyers purchasing their principal residence. The minimum down payment required is 5% for the portion of the purchase price up to $500,000, and 10% for the portion between $500,000 and $1,500,000. For properties priced over $1,500,000, a minimum down payment of 20% is required.















































